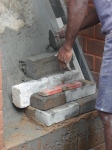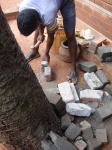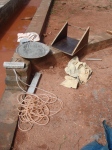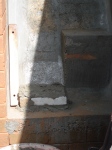On the 6th of December 2011, Ed, Spencer and Jateen held a site meeting at Sharanam with Vijaybhai to discuss a range of issues focusing on the interior design of the office spaces and the proposal for the new entrance way. A set of very simple, diagrammatic drawings had been completed to aid the conversation in both cases, with support from 3-dimensional models to explain key design details. What was surprising however, was how the drawings began to take a back seat in the conversation against actually physically being in the different locations and using body lengths and orientations to explain the core elements.
We began with the entranceway proposal, first pinpointing the location of the structural ramp that will act to bridge the level change between road and site. A two dimensional plan gave an insight into this position, but allowing Vijaybhai to walk through the different locations personally meant the conversation had a much greater level of detail, exposing key views and desired pedestrian routes.
The meeting moved onto the options for vehicle parking on site, with three different approaches explained through the use of drawings. The main point was to show how a large 20-seater coach would be unable to enter and manoeuvre through the site without reducing the overall parking to almost zero. It was agreed that a pedestrian drop off point will be designed outside of the front gates – pending local permits being granted – with all large coaches using the north entrance to enter the site. Simple diagrams played a greater role in the conversation here, showing how the volume of a coach would cope with the tight angles and level changes. The south entrance then becomes solely for the use of small vehicles and pedestrians, with a small security cabin maintaining a level of control over entry into Sharanam.
After a brief conclusion to the entrance proposal, the meeting moved across to the office buildings to discuss the interior design. Again a physical presence in the spaces meant that the furniture fittings were able to be discussed in a much more tangible quality. A short film was shown to discuss the central themes of the Sharanam Interior design, using a fly through of a 3-dimensional model to express ideas of materiality, durability and scale. From this piece, the conversation began to flow into how each office space would work, encompassing circulation and furniture. The Sharanam project requires a great level of flexibility within its internal spaces, which must be reflected in the interior design. It was agreed that a bespoke set of furniture systems will have to be designed to enable this.
A prototype for a cupboard finish had been made for the meeting, investigating a system of timber panelling covered in a silk fabric. Exposing the silk to the light and air conditions of Sharanam provided a greater level of understanding as to how the material would react if installed in the office blocks. Through physical touch, questions were raised about the durability of the fabric, with a possible solution being the use of a protective lacquer or in selectively locating such doors in low activity areas or only for special situations.
What can be taken away from this meeting by all of us is how useful and important site meetings with the client can be. Design issues can be simply explained, whereas off site discussions rely on a huge level of detail being expressed to just set the scene. These experiences also aid us in continually tuning our language skills, using simple, precise and direct language to convey complex ideas.





























































